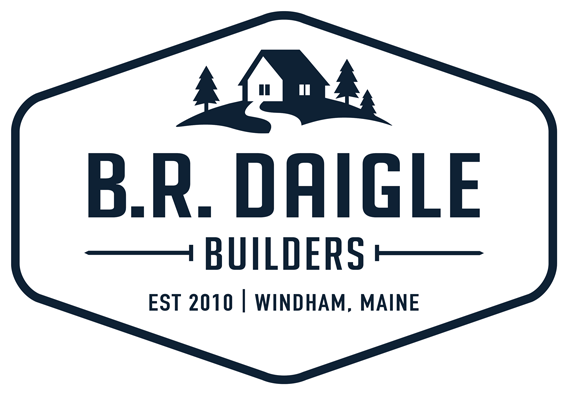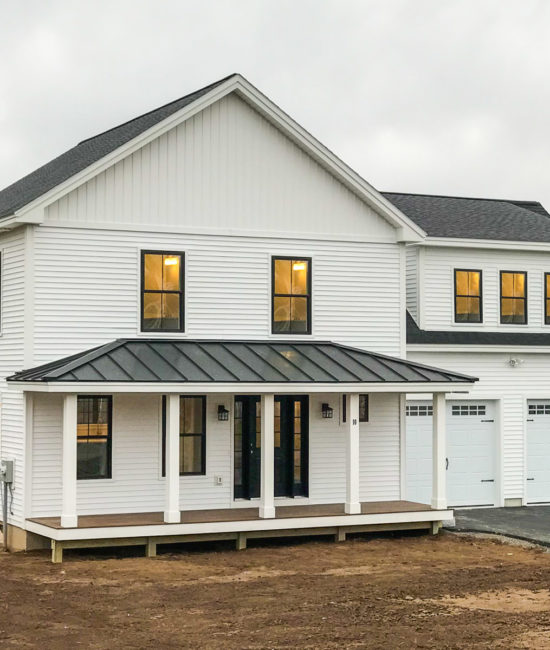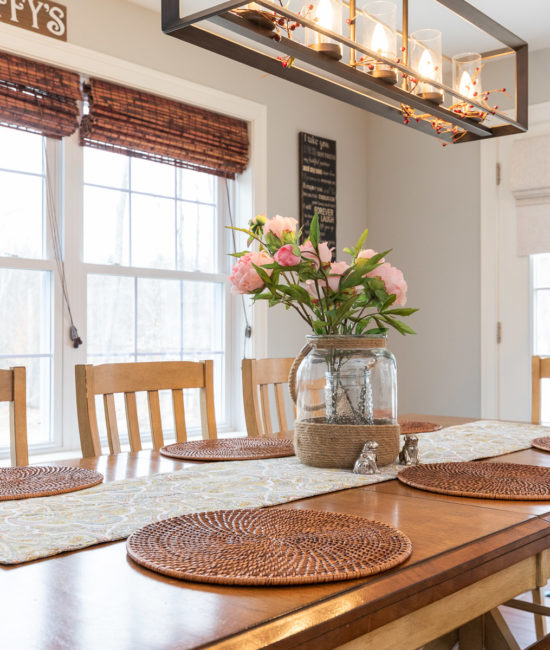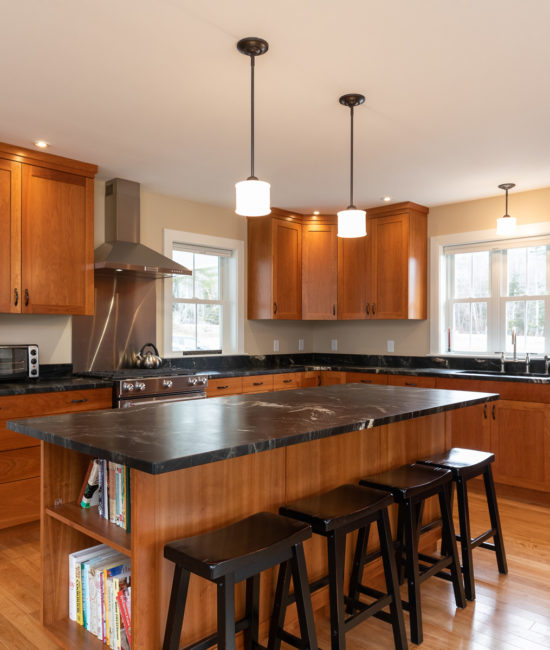This custom apartment utilizes a modern color palette of cool grays, dark floors and black hardware and fixtures. The door from the garage opens into a mudroom with a custom built-in bench and shelving. From there, you walk into the open concept kitchen, dining, and living room. The 2,128 sq. ft. home has three bedrooms, two full bathrooms, a office with a barn sliding door, and a large deck with picture perfect views.
Rustic and modern design elements complement one another in this 2,000 sq. ft. three bedroom, two and a half bath custom farmhouse. Outside, an open porch with metal roofing, vertical board & batten siding, plus black windows give the exterior unique farmhouse personality. Inside, abundant natural light and wide plank French Oak floors carry throughout the entire home. The entrance from the garage brings you into a spacious mudroom with a dry bar, and then into the open concept dining, kitchen and living space….
This 3,043 sq. ft custom colonial in Windham boasts it all. A large mudroom with beautiful tile floors and a custom built-in bench opens into the kitchen. Stunning brushed hickory plank floors covers the rest of the first floor and most of the second. The dining room is partially closed off from the kitchen, framed by two oversized french doors. The kitchen is airy and bright, with an island that comfortably seats four. An open staircase brings you to the second floor which has three kids bedrooms with a guest bathroom, a laundry room, and then a full master suite with a large walk-in closet and master bath.
This 4,382 sq. ft. custom home design mixes modern farmhouse style with the comforting character of traditional New England. Outside, an open porch with composite decking, cedar impressions and board and batten siding, plus the oversized Fir front door give the exterior unique farmhouse personality. The entrance from the garage brings you into a spacious mudroom with built-in laundry and stained concrete floors, and then into the open concept dining, kitchen and living space. Stunning cherry plank floors cover the rest of the first floor and most of the second.




